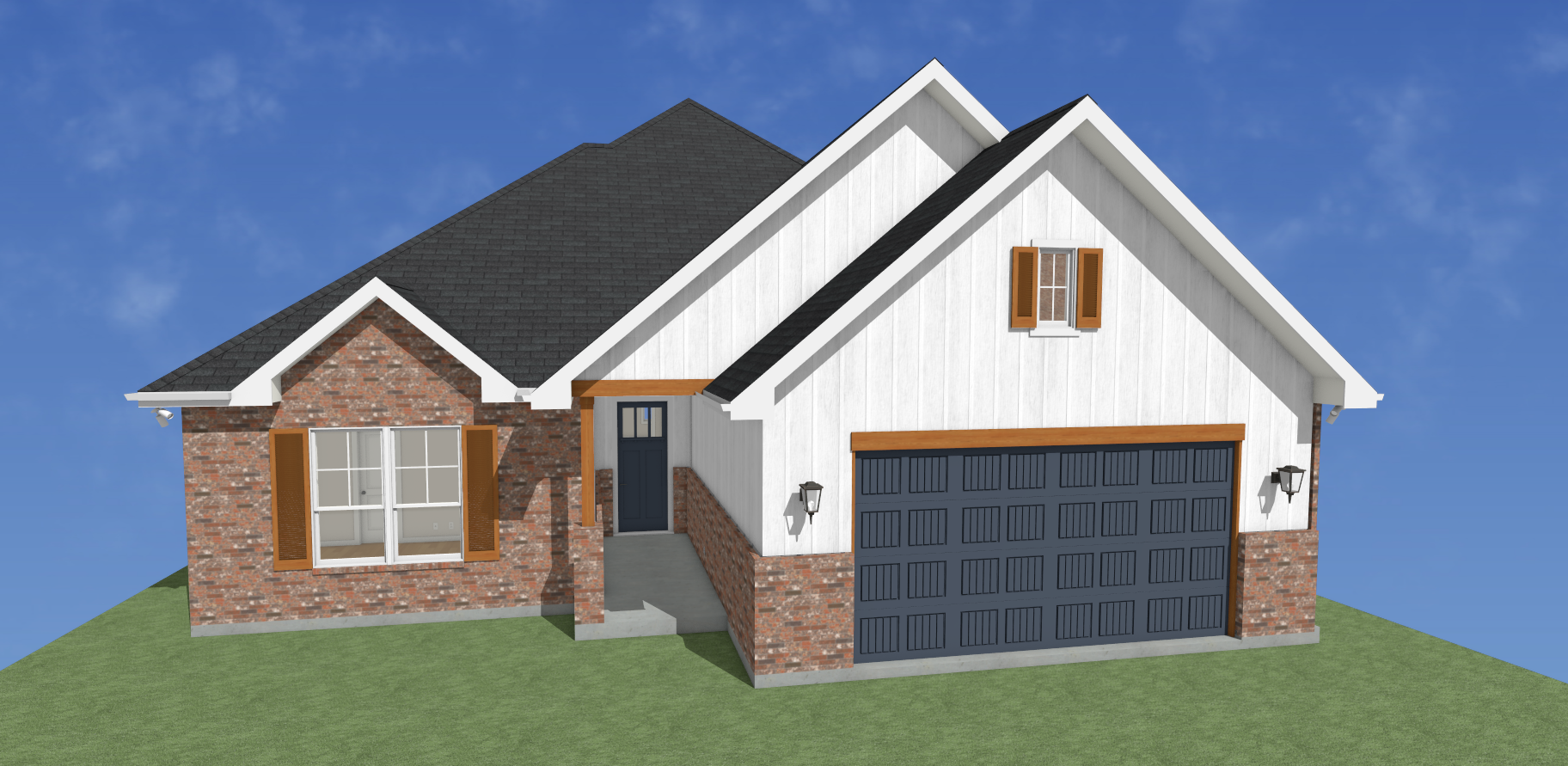Contact Kinler Homes

THE CEDAR
Floor Plan Details
Welcome to the Cedar plan—a vibrant sanctuary designed for modern living! This layout features three spacious bedrooms, a half bath, and a dedicated office space. Step through the inviting entry hall into a sunlit living room that flows seamlessly into the kitchen and dining area, perfect for family gatherings. The kitchen is a chef’s dream, boasting a generous island, custom cabinetry, and stylish gas appliances (depending on the neighborhood). Personalize it with your choice of tile backsplash, countertops, elegant pendant lighting and more. The primary bedroom offers abundant natural light and space for a king-sized bed, while the luxurious primary bathroom includes double vanities, an oversized tub, walk-in shower with tile details and a private toilet room. The versatile flex space can serve as a home office or kids’ playroom, and two additional bedrooms have their own private bathrooms with vanities and tile surround for the tub/shower combinations. Finally, unwind on the covered patio, ideal for summer barbecues and celebrations. The Cedar plan isn’t just a house; it’s a lifestyle—a perfect blend of comfort, style, and practicality waiting to be called home.
All Rights Reserved | KINLER CUSTOM HOMES


