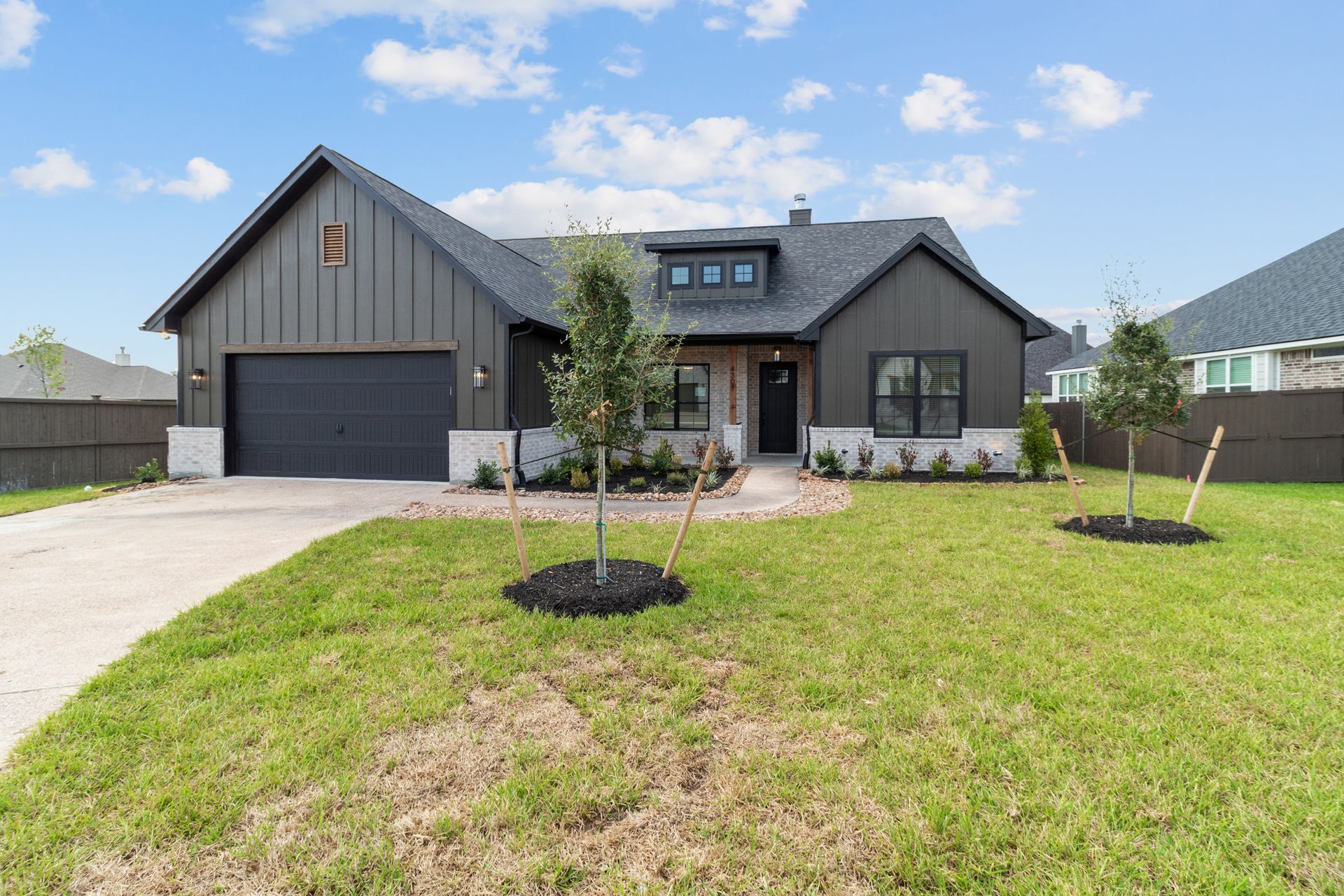Contact Kinler Homes

THE MAPLE
Floor Plan Details
Introducing the Maple Plan by Kinler Custom Homes—an exceptional blend of style and functionality. This stunning home features 3 bedrooms, 2.5 bathrooms, and a dedicated office, offering ample space for both relaxation and productivity. As you step inside, customize your entry with your choice of luxurious flooring—whether it’s click-and-lock vinyl plank, engineered hardwoods, or chic wood tile. The sunlit living room welcomes you with a stylish gas-started fireplace, where you can select design details that reflect your personal taste. Flowing seamlessly from the living room is the spacious kitchen, a true chef’s delight. Choose from beautiful quartz or granite countertops and high-end stainless steel appliances, all complemented by custom cabinetry crafted from 100% real wood. The adjacent dining room is perfect for entertaining, creating a welcoming atmosphere for family and friends. Retreat to the primary suite, where the bathroom features double vanities, a stunning freestanding tub, and an oversized shower with exquisite tilework. The advanced Schluter waterproofing system ensures lasting protection. The expansive closet includes a built-in dresser or island and offers direct access to the laundry room, which is equipped with extra countertop space, a convenient sink, and a drop zone for coats and bags. On the opposite side of the home, you'll find the private office, a half bath, and two additional bedrooms with a shared bathroom—perfect for guests or family. Step outside to unwind on the expansive patio, complete with options for a built-in outdoor kitchen. This home truly won’t disappoint!
All Rights Reserved | KINLER CUSTOM HOMES


