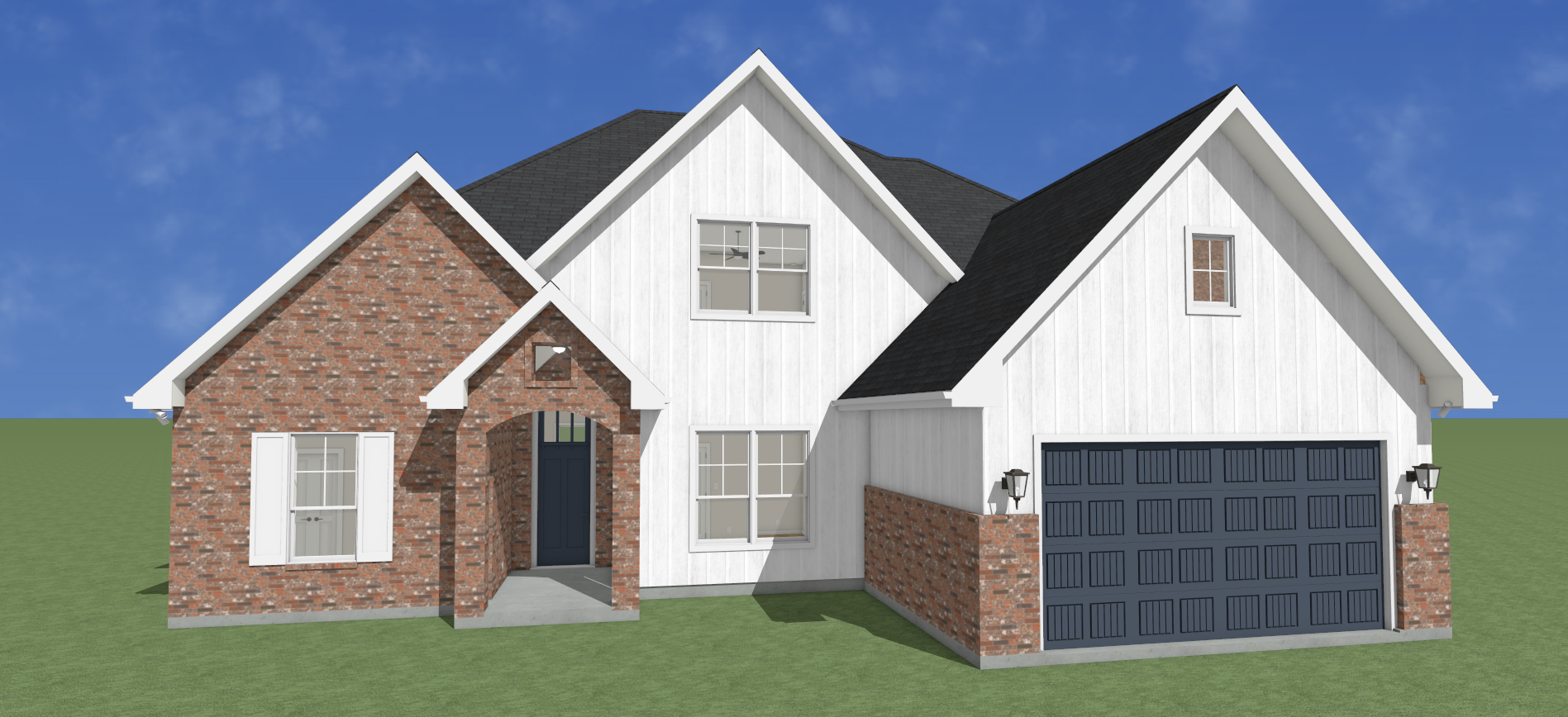Contact Kinler Homes

THE SYCAMORE
Floor Plan Details
Introducing the Sycamore plan—an exquisite 2-story home that redefines luxury living with 4 bedrooms, 3.5 bathrooms, and a bonus room upstairs. Step into a grand entryway leading to a multifunctional space perfect as an office or guest bedroom with its own private bathroom. The open-concept main area combines the living room, kitchen, and dining room, creating an inviting atmosphere for gatherings. The chef’s dream kitchen offers customizable countertops, backsplashes, lighting, and flooring, along with a dream pantry designed for optimal storage and functionality. Additional closets under the stairs, in the hallway, and in the laundry room provide ample storage. On the main level, the primary bedroom bathes in natural light with soaring 10' ceilings and a luxurious private bathroom featuring double vanities, a freestanding tub, and a spacious walk-in shower, all leading to an oversized closet with convenient laundry access. Upstairs, the bonus room is ideal for entertainment, flanked by two additional bedrooms and a full bathroom. With endless customization options, the Sycamore plan allows you to create your ideal sanctuary in one of our many neighborhoods—don’t miss the chance to make this dream home your own!
All Rights Reserved | KINLER CUSTOM HOMES


